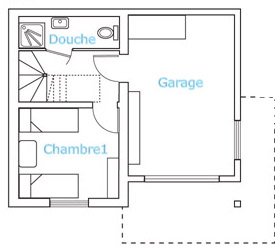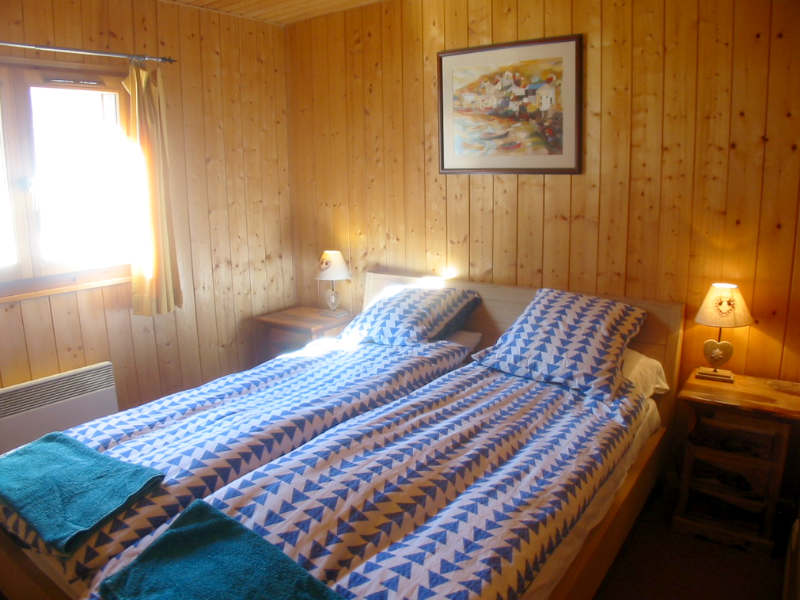| • Home
|
AccommodationIn the style of a typical alpine chalet using local materials and fittings. It has been appointed to accommodate eight people in comfort with plenty of space for storage. |
||
 |
 |
Sous-Sol Ground floor double bedroom with adjacent shower room/toilet. The garage hosts storage space and ski racks. |
 |
|
Floor Layout |
Double Bedroom |
|
Shower Room |